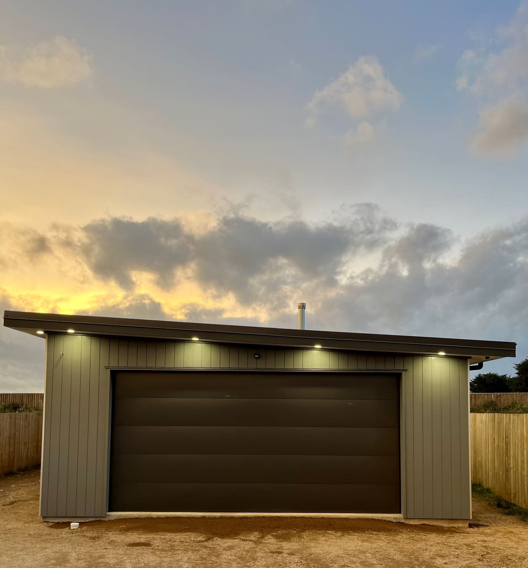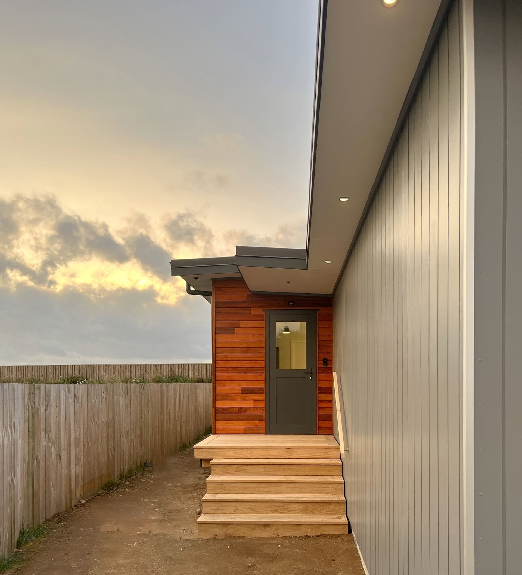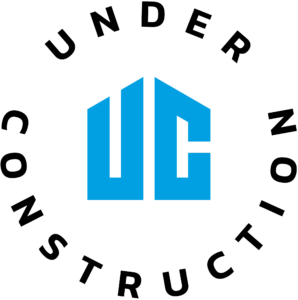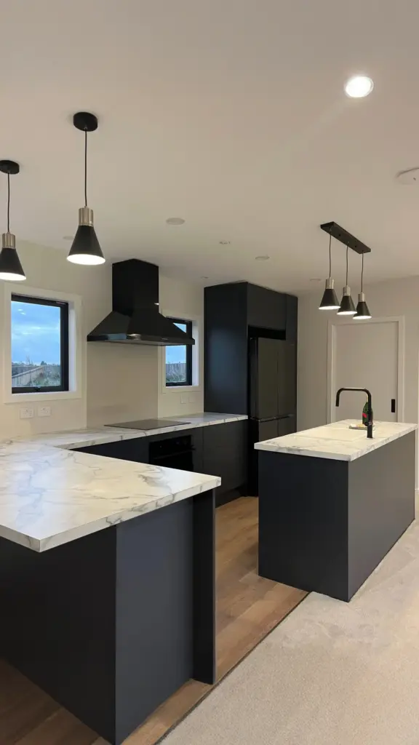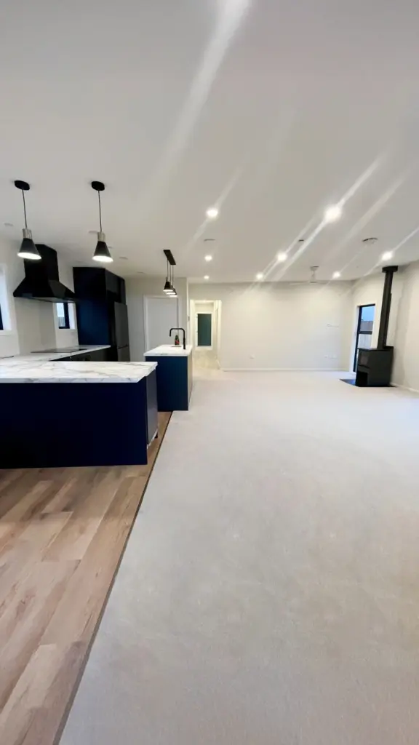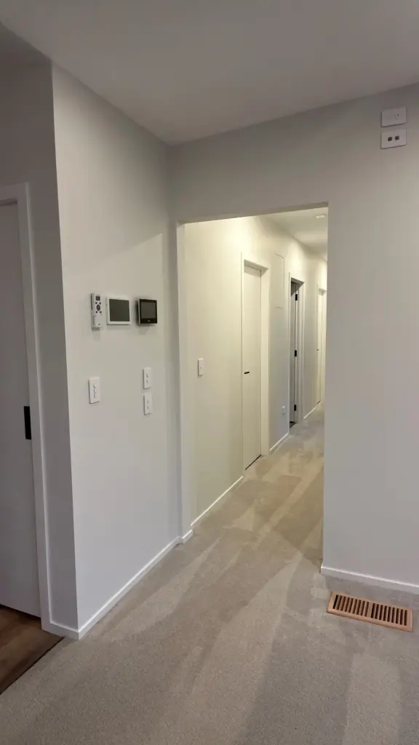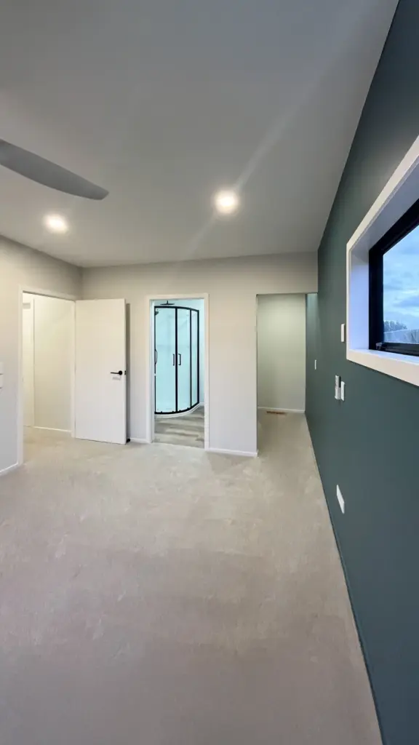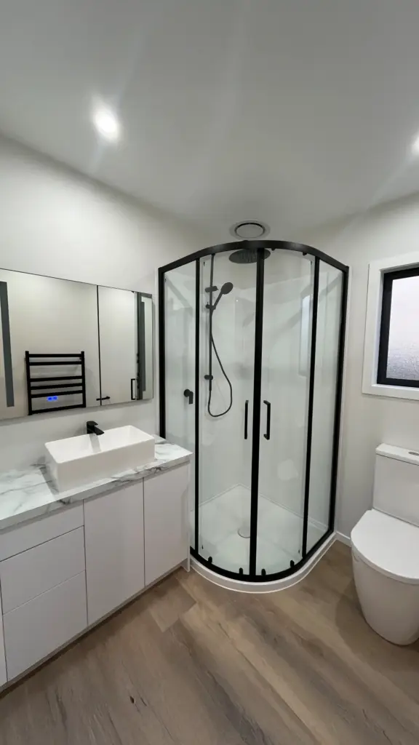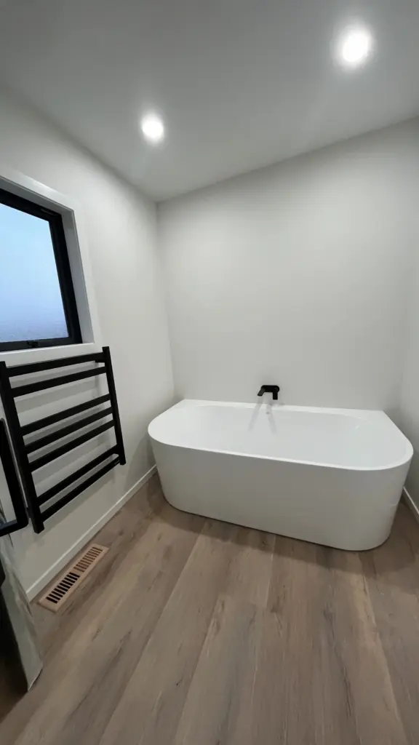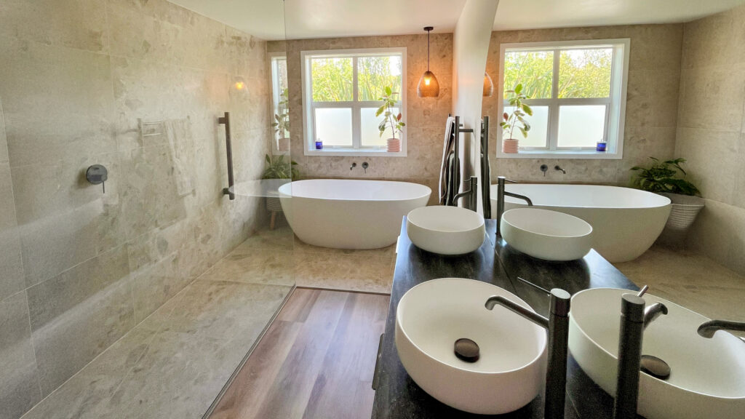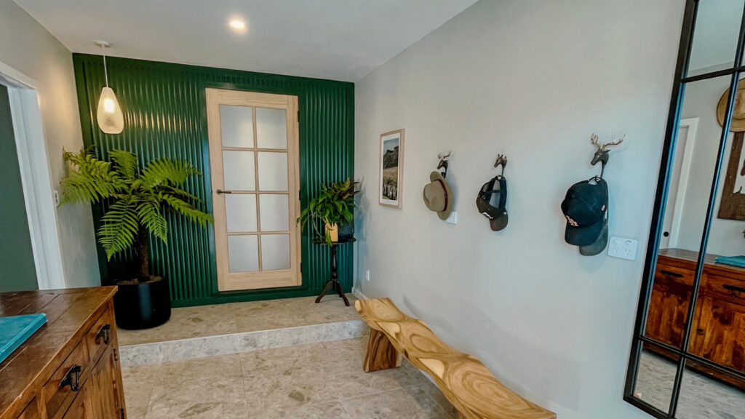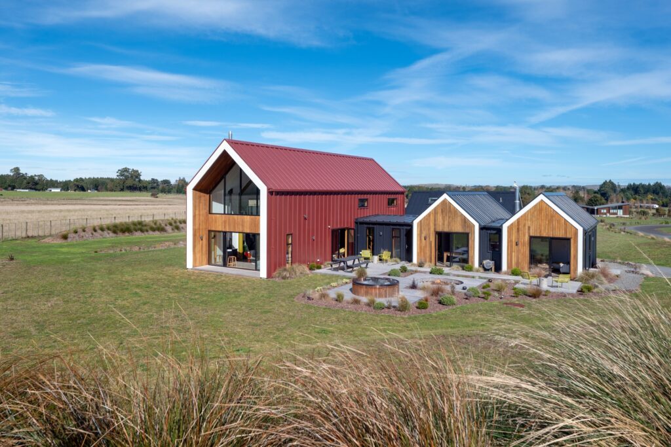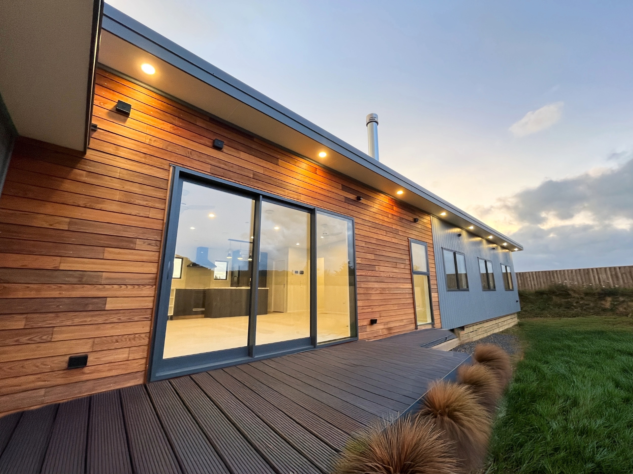
CONTEMPORARY WARMTHKowhai Cres
Designed with an expanding young family in mind, featuring a panel and cedar weatherboard exterior, and modern fixtures,
- Bedrooms : 3
- Bathrooms: 1.5
- Garage: 2 car/double

How we executed itBringing vision to life
Our second completed Millrock family home was yet another blank canvas, situated on Kowhai Crescent. A home built with warmth and an expanding young family in mind, Kowhai Cres enjoys all the fixtures, fittings and contemporary finishings to last the growing family for years to come.
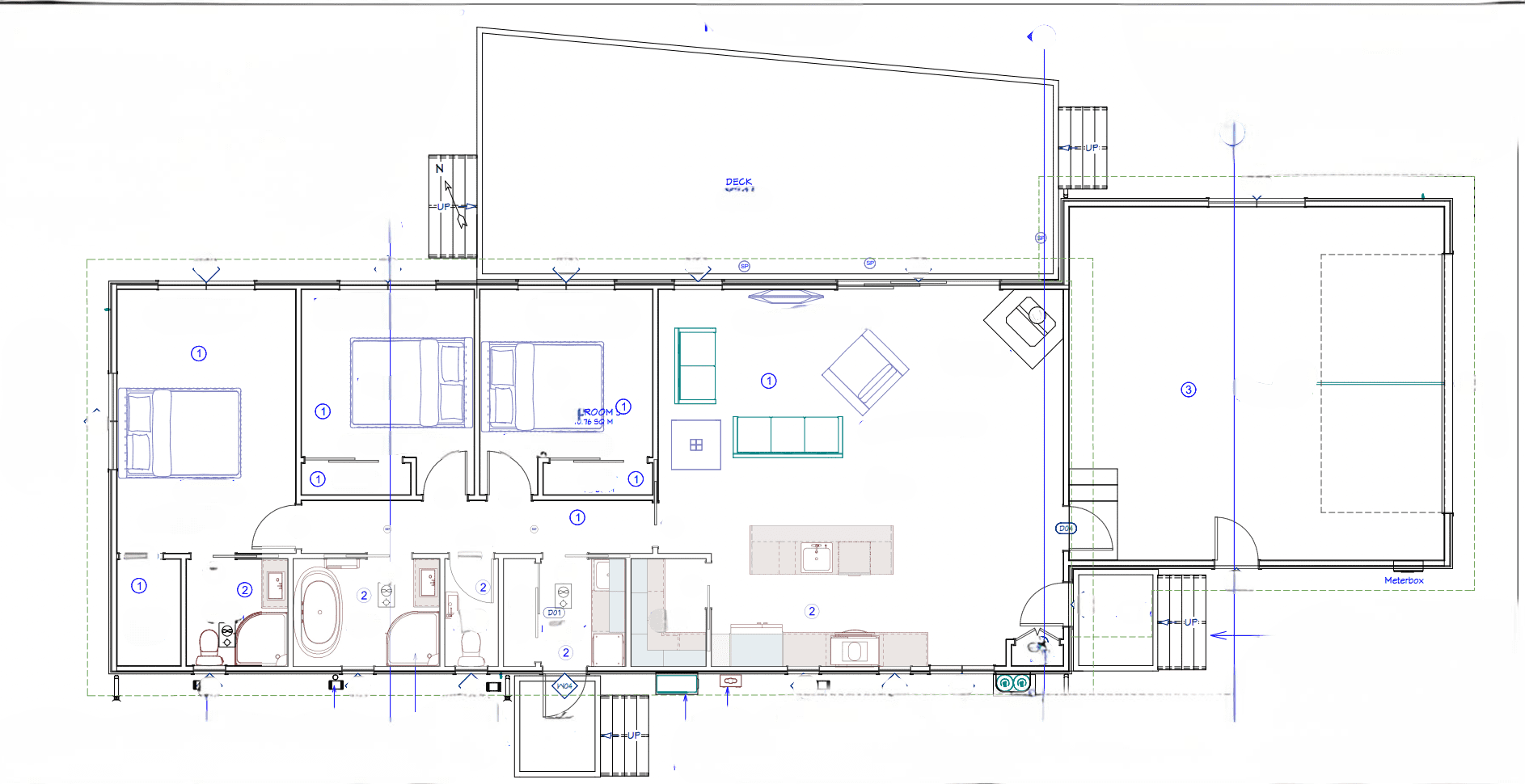
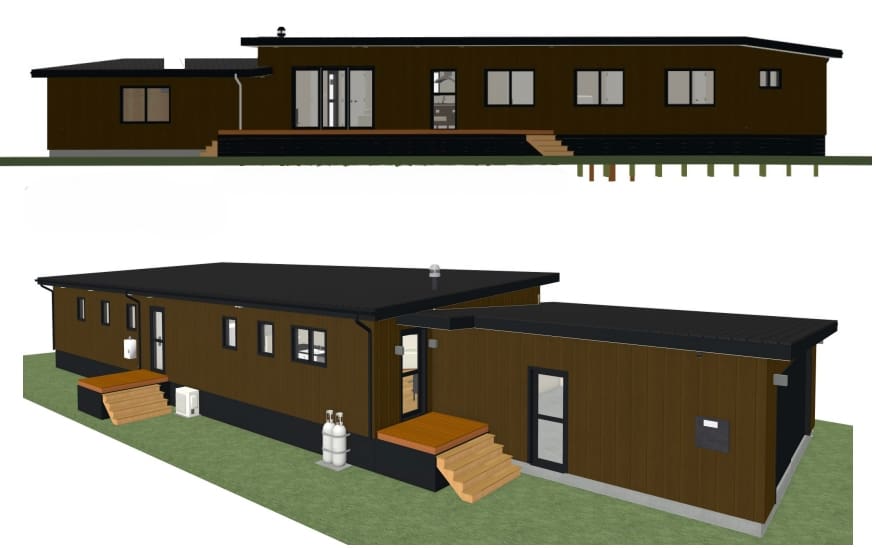
Interior FeaturesWhere Style Meets Comfort
This home has an open plan kitchen,dining and lounge space, separate laundry, three bedrooms, one ensuite and separate main bathroom, with plans to later further extend the living space by adding on the deck at the lounge door.
This home is fully kitted out with all the up to date technological ware for both security and heating, further adding to the convenience of a newly built home.
EXTERIOR FEATURES Modern Weatherboard
Panel and Cedar weatherboard exterior has allowed for a point of difference, a cost effective and attractive way to break up a single block colour and add a focal point to any newly clad house. A double bay, attached garage at the forefront of this home has allowed ease with the coming and goings of family life.
