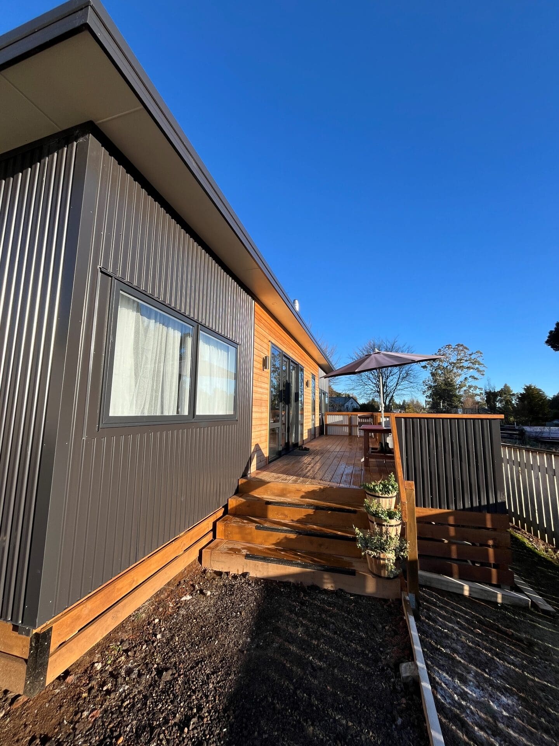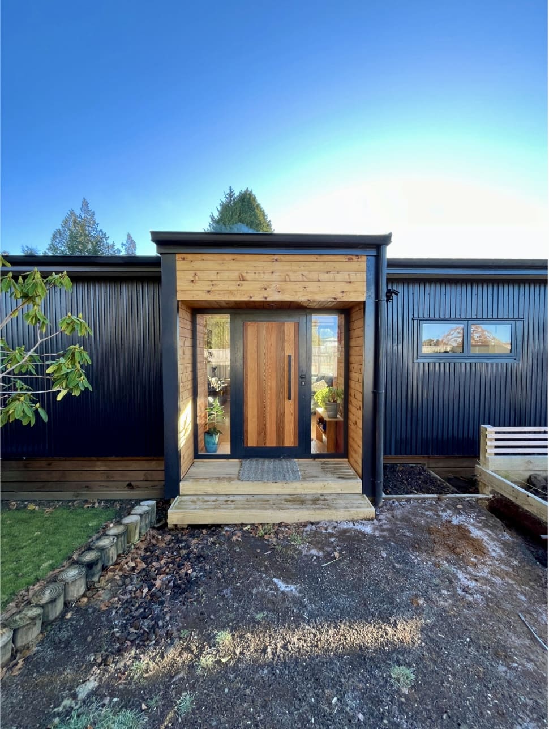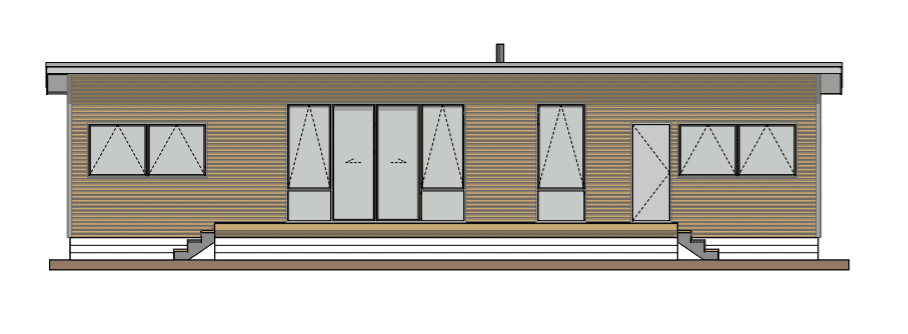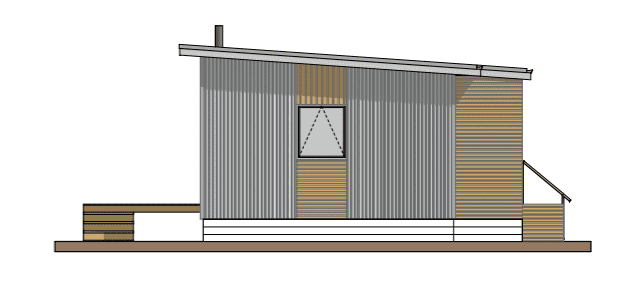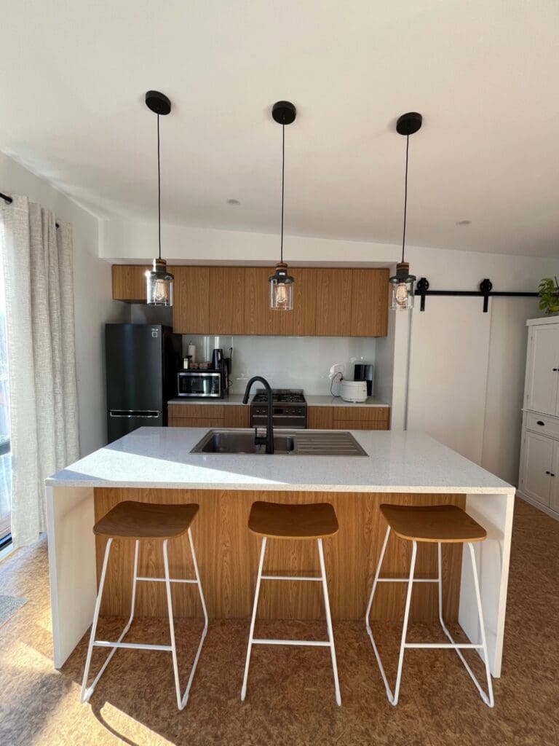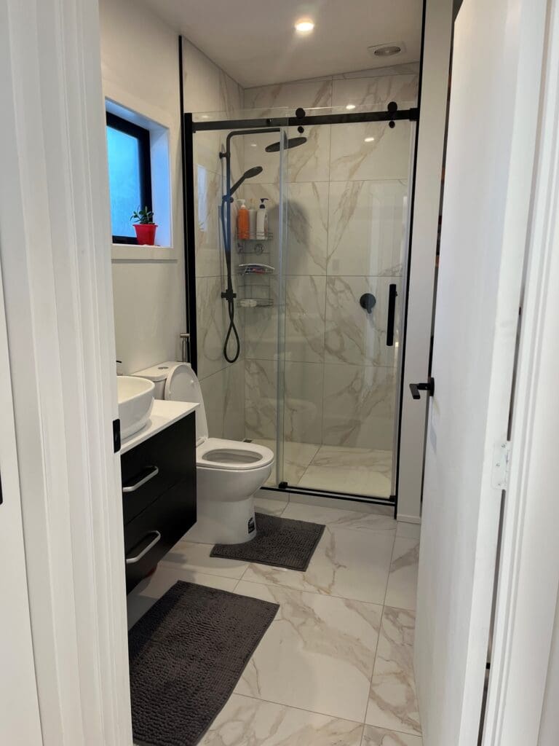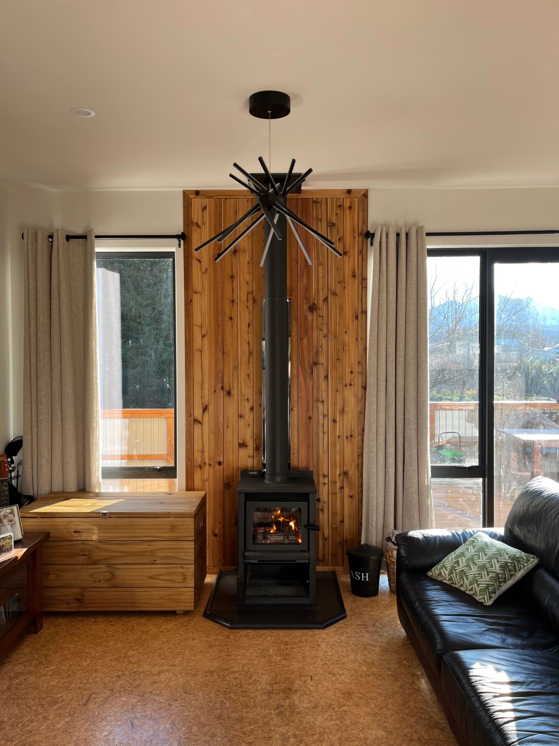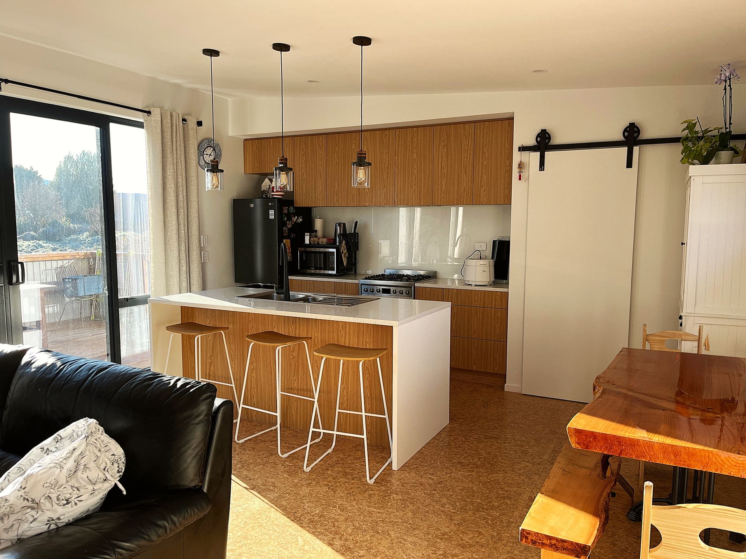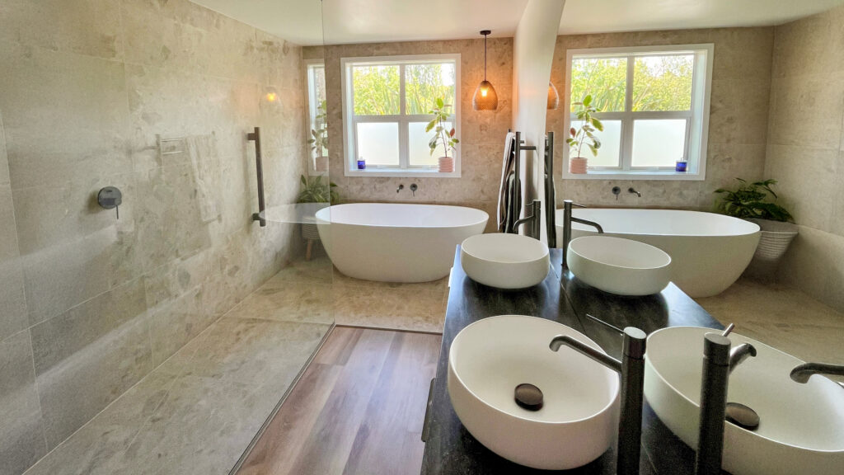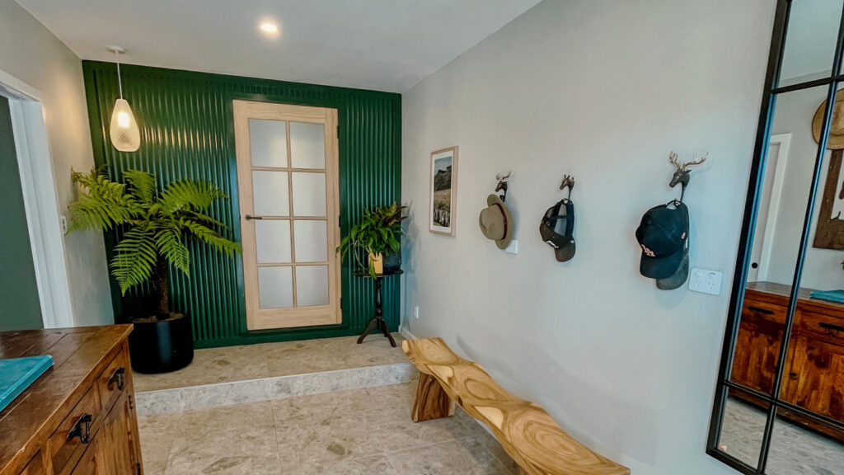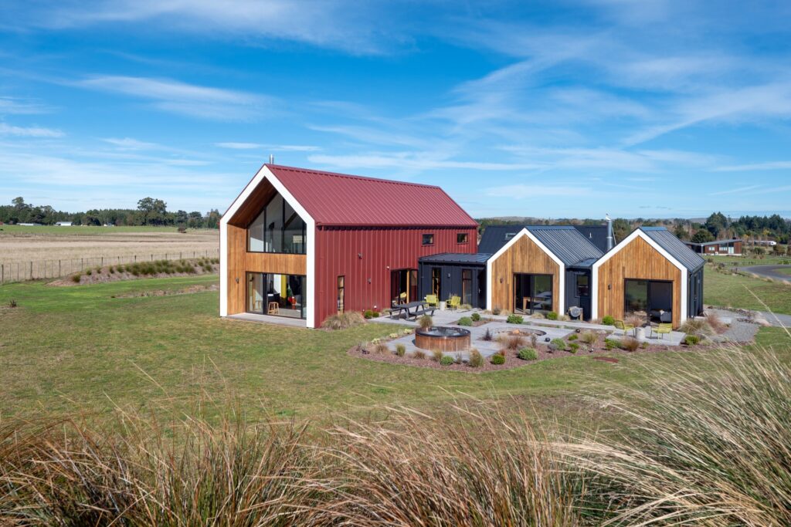
COMPACT AND BEAUTIFUL Arawa
Arawa St new build is a lesson on how fitting a compact dwelling on a tightly subdivided section in the middle of a town is not only doable, but relatively simple and can have great design too.
- Bedrooms: 2
- Bathrooms: 1.5
- House Area: 132 sqm
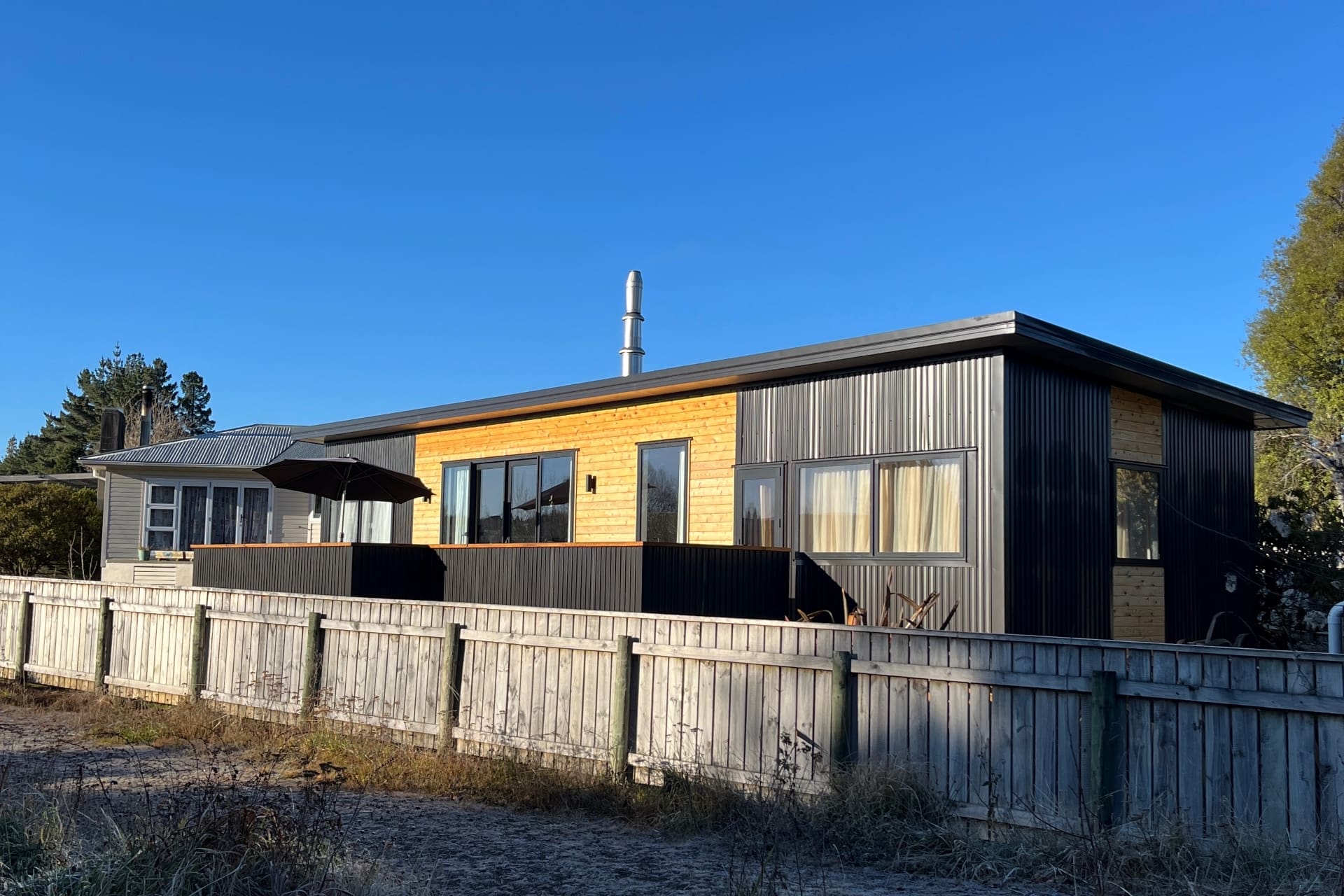
The Client BriefBringing an Idea to Life
Our clients for this job came to us looking to make a preconceived idea fit on their piece of land at the front of their family home- occupying unused space.
How we executed itBringing vision to life
The plan was a simple one and with a few meetings between UC and the client, a consented set of plans was ready to start.
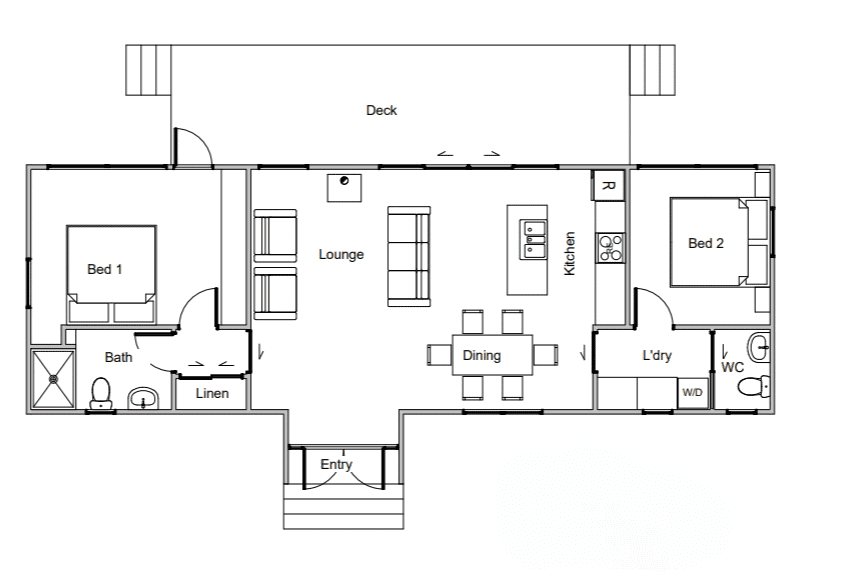
Interior FeaturesPersonalised Comfort
Inside we follow the timber theme and use wooded focal points in areas around the home, coupled with white walls the space is comfy, modern and personalised.
EXTERIOR FEATURES Street Appeal
Cedar and Iron, a popular and attractive cladding duo, widely used in our region, a great option used to break up single colours and give lots of street appeal.
