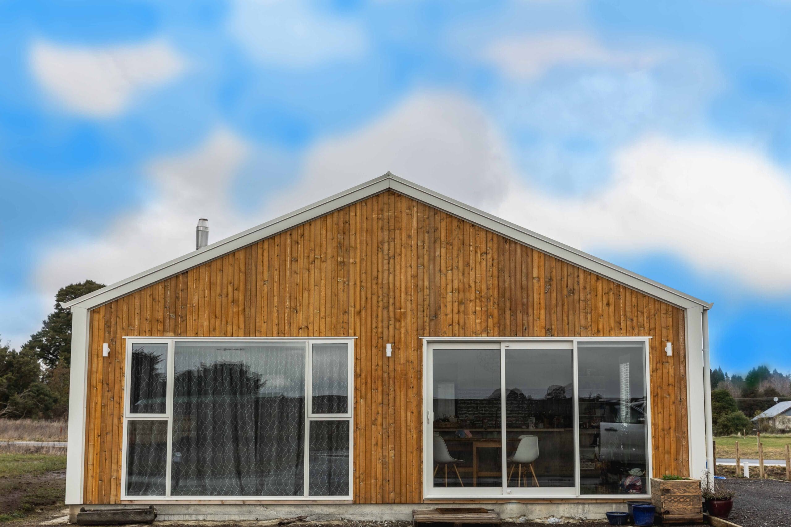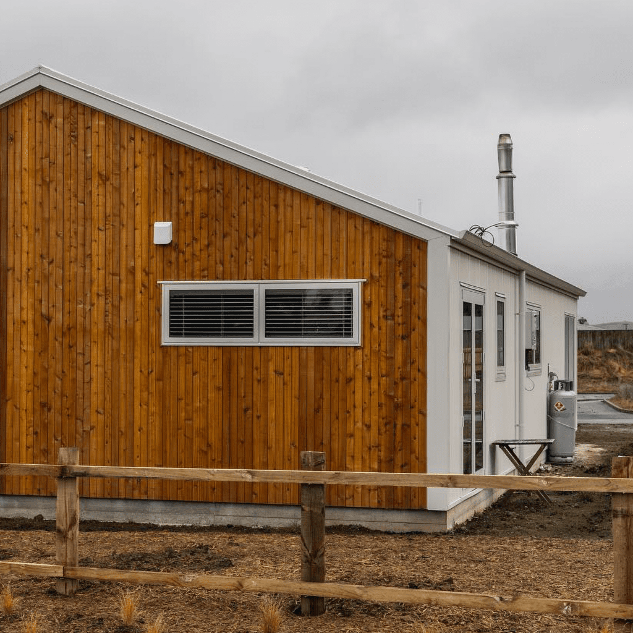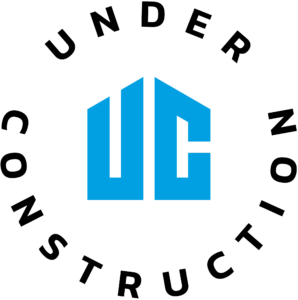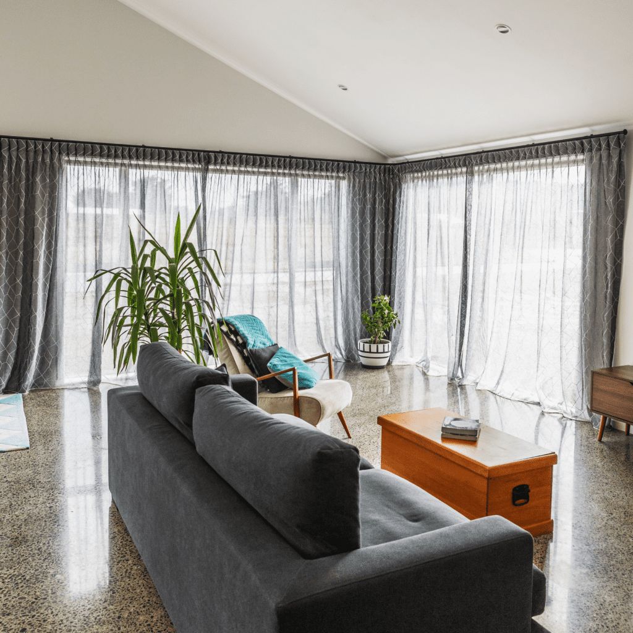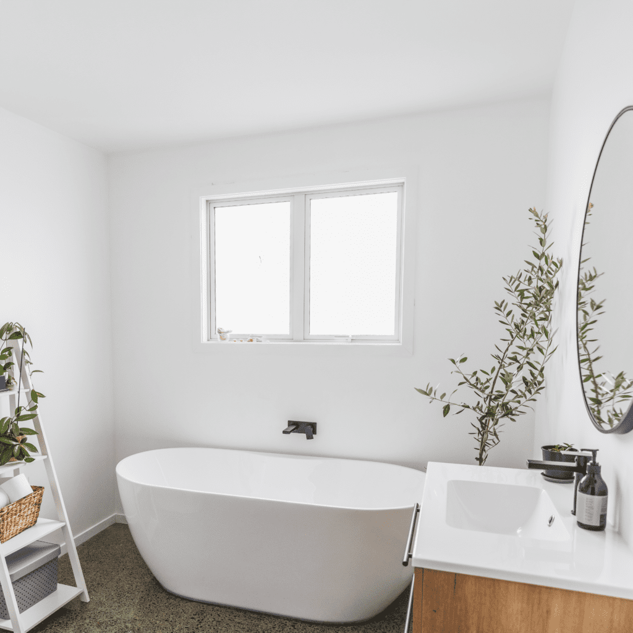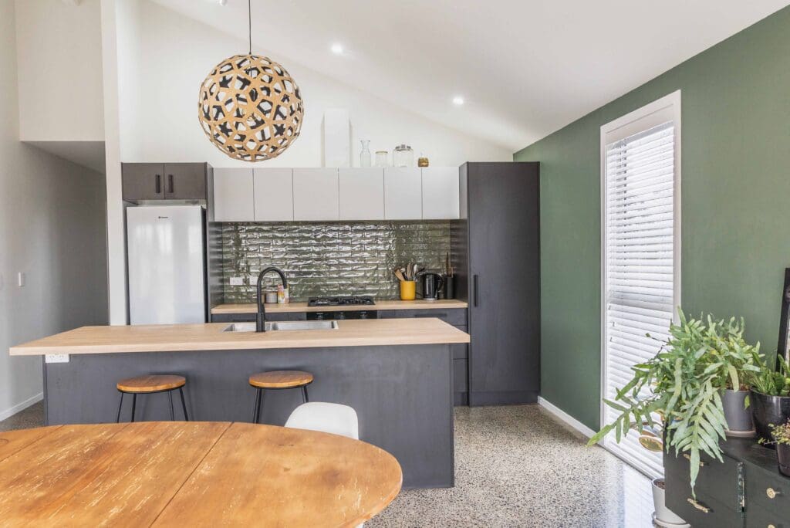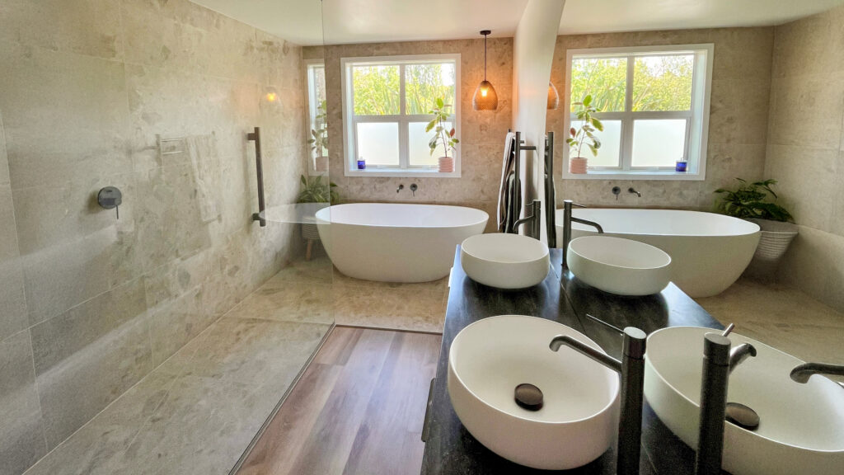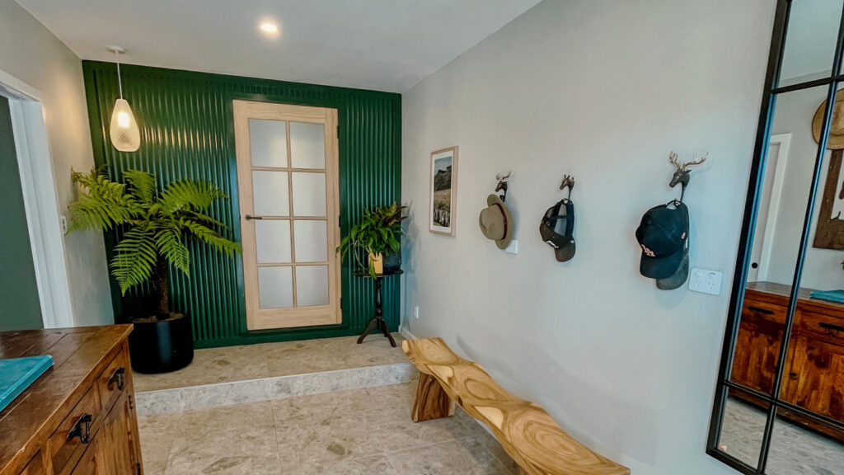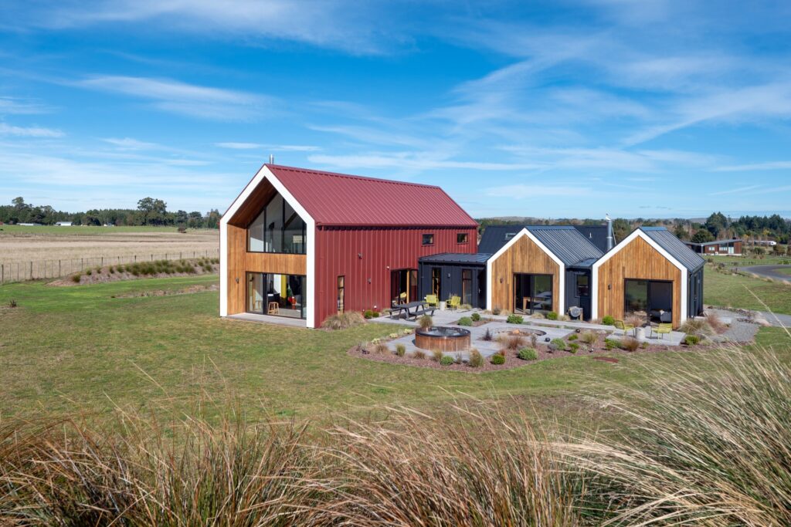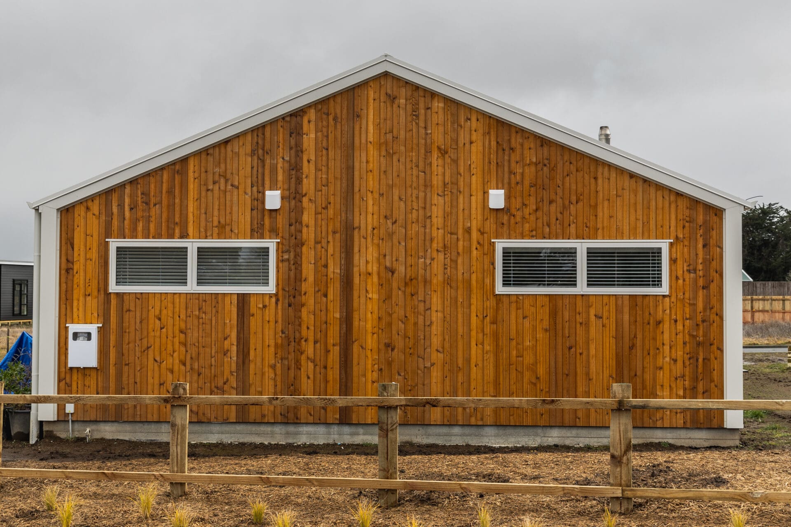
SPACIOUS FAMILY LIVING Millrock
Step inside Millrock, and you’ll instantly experience the charm of a spacious family home that combines comfort and style seamlessly.
“Where comfort meets style”
- Bedrooms : 3
- Bathrooms: 1.5
- House Area: 132 sqm
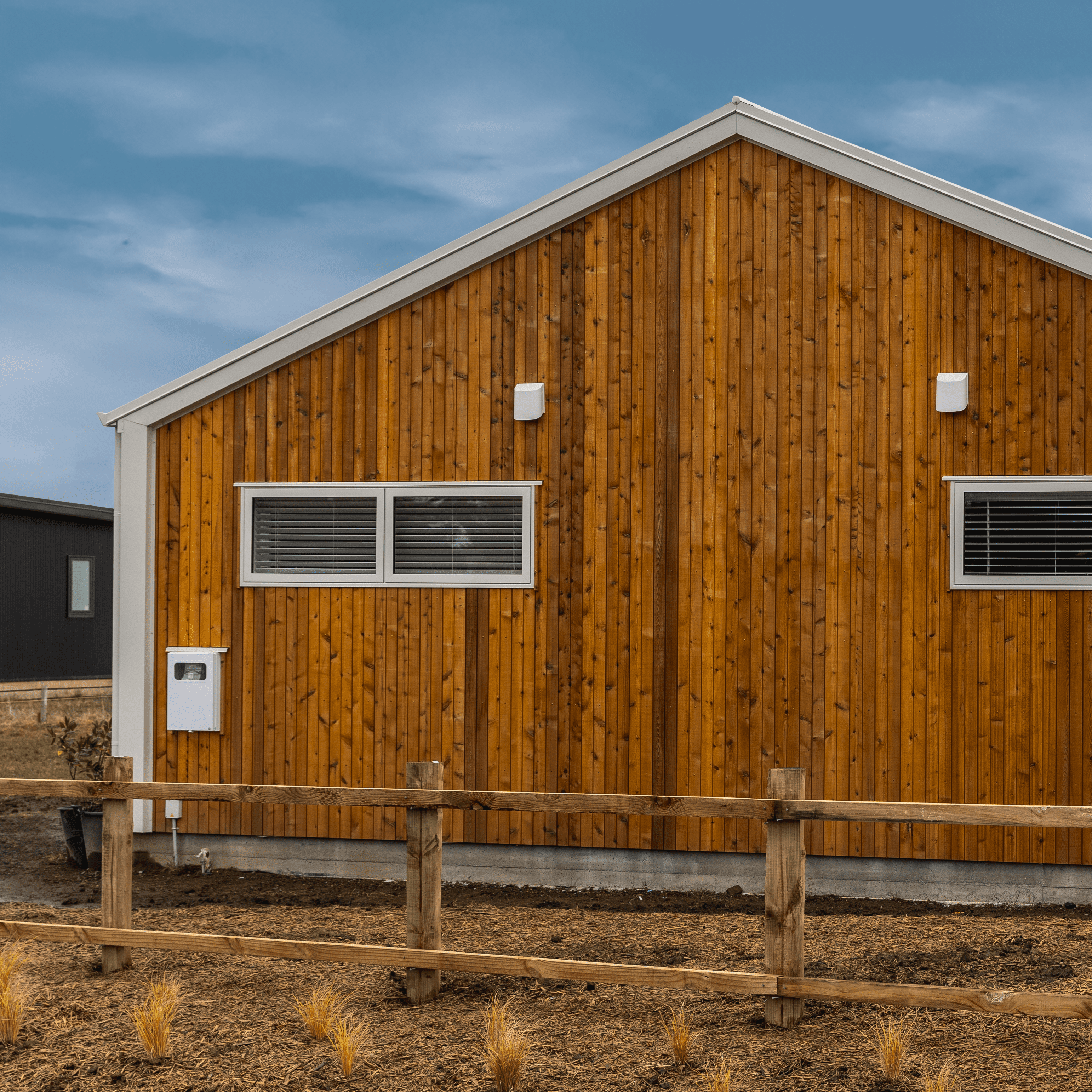
The Client BriefTurning dreams into reality
Millrock began as a vision – a dream of clean lines, comfort, easy living, and warmth. Our client’s brief was crystal clear: create a space that embodies these values. With a blank canvas on the outskirts of Ohakune, we set out to transform this vision into reality.
How we executed itBringing vision to life
From inception to completion, we delivered our client’s dream of clean lines, comfort, and easy living into a tangible reality. With attention to detail and expertise at every turn, we ensured that every facet of Millrock would reflect our client’s vision.
The result is a home that seamlessly combines functionality and contemporary style.
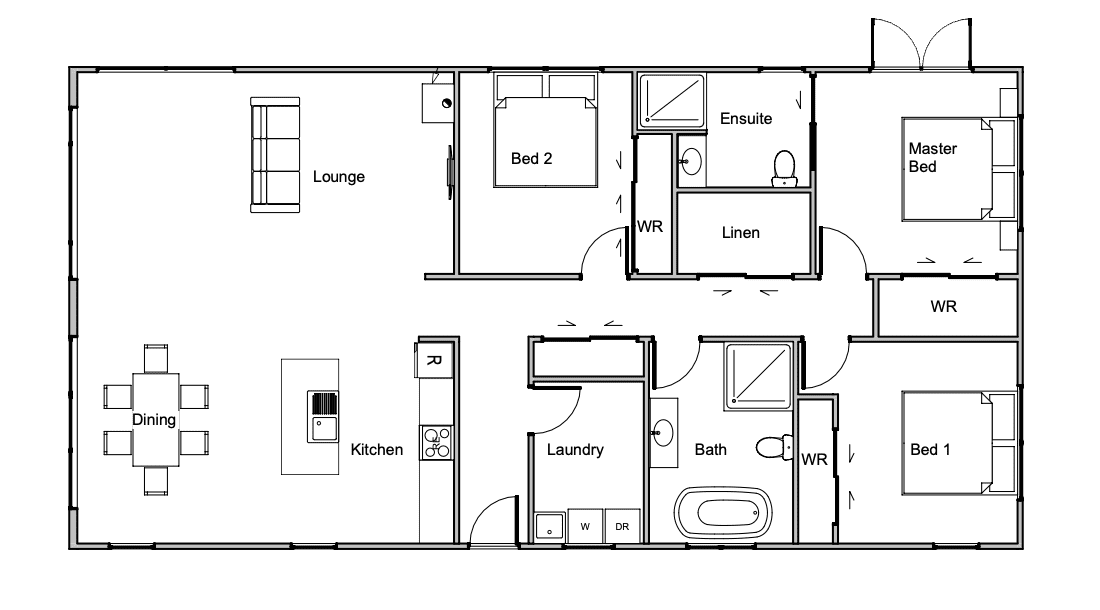
Interior FeaturesWhere Style Meets Comfort
Inside, we spared no effort in creating spaces that resonate with comfort and style. Full Grind Polished Concrete Flooring: the choice of flooring not only dazzles with its appearance but also absorbs the sun’s warmth, creating a cozy atmosphere that invites you to unwind.
High Stud Gable: The high stud ceilings in the open-plan kitchen and living area provide a sense of spaciousness that makes you feel right at home.
Kitchen Designed with Kitchen Contours Whanganui: The heart of every home, our kitchens are designed with precision and care, thanks to our collaboration with Kitchen Contours Whanganui.
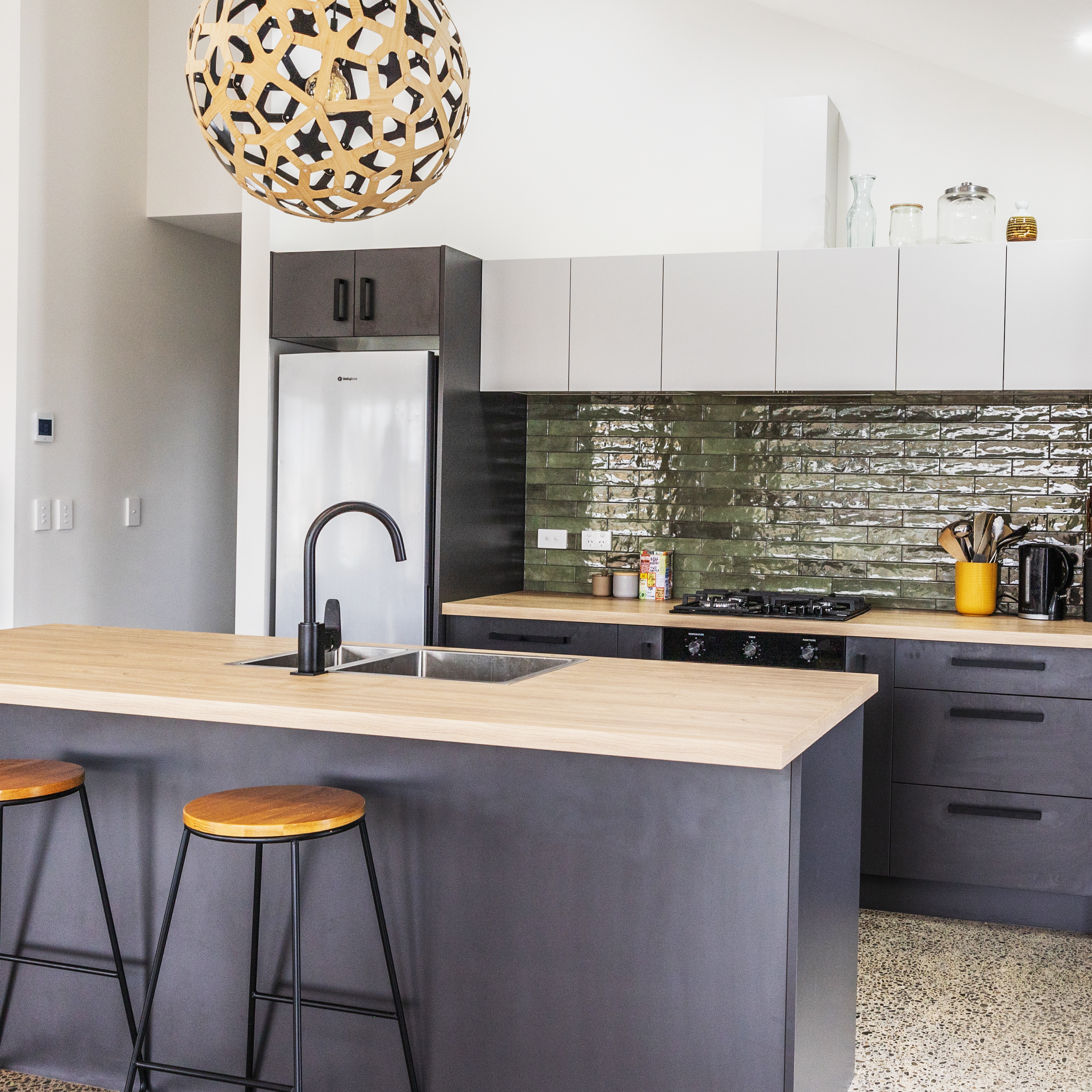
EXTERIOR FEATURES Titanium Vertical Coloursteel
The client opted for Titanium Vertical Coloursteel for its sleek aesthetics and resilience. Paired with Cedar Weatherboard cladding, the result is a harmonious blend of style and substance, ensuring that Millrock homes stand the test of time.
